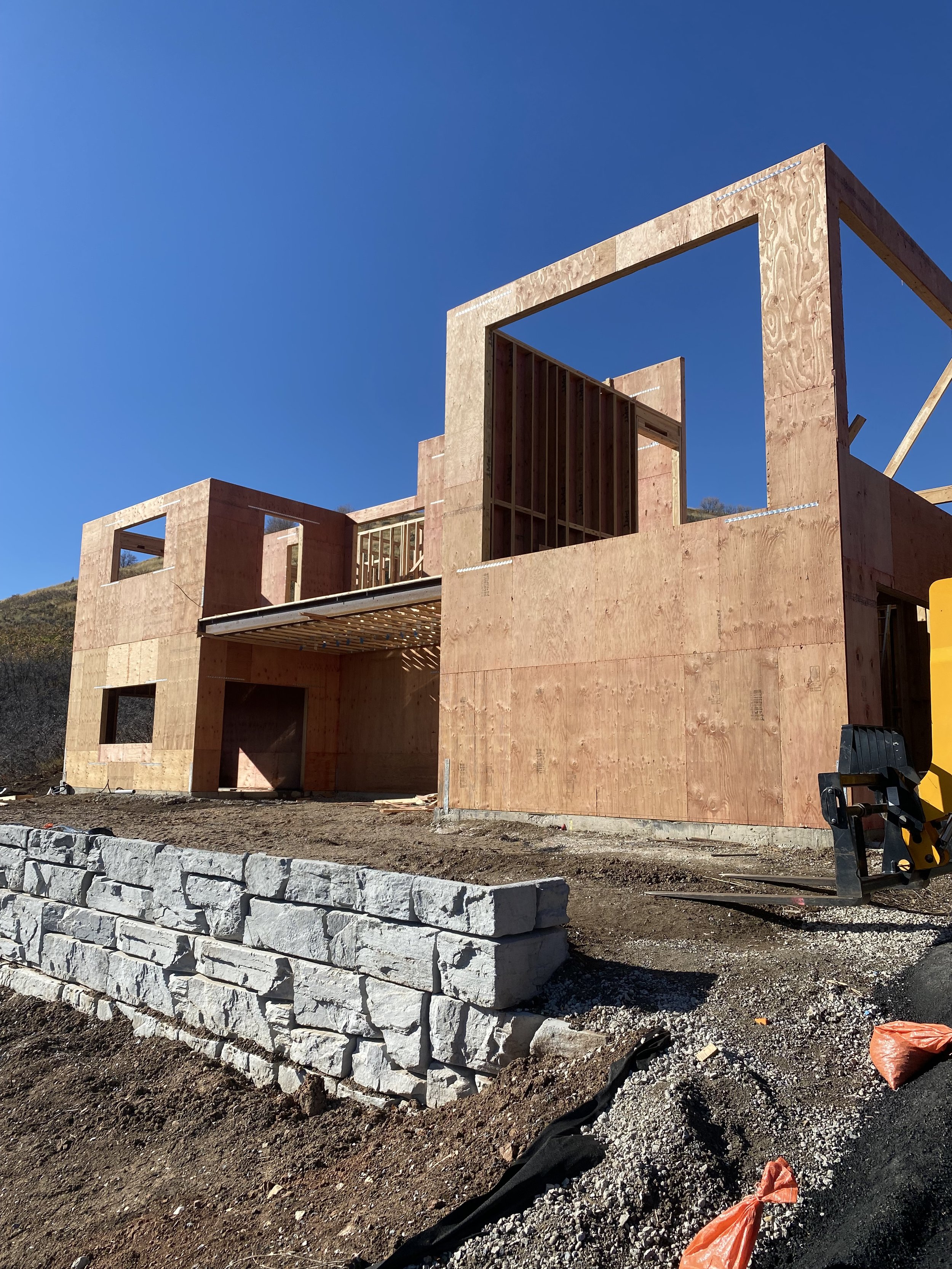WHAT’S HAPPENING AT WMI?! WHAT’S UP?! PART✌️
SCROLL DOWN TO READ ABOUT WHAT HAS BEEN KEEPING US BUSY AND EXCITED FOR EACH DAY
Trying to pin down the location of the Williams Metcalf Interiors team might seem like an impossible task right now. Currently, we're managing projects across the Mountain West and residences in classic New England towns. We're truly enjoying the diverse range of designs these projects offer. This summer, we're enjoying the best of both worlds — a bit of mountain life and seaside living. No complaints here! Since we're having a blast with our current design adventures, we thought it would be awesome to share what's unfolding with these projects below.
Complete remodel in deer valley
Can you find the curved wall?
From steel studs to final touches, this Deer Valley remodel prioritizes functionality with a strong focus on innovative design. Our clients are enthusiastic about pushing boundaries, allowing us to move walls and craft entirely new spaces. They desired a transformation from heavy beams and dark interiors of traditional ski houses to bright, interconnected areas throughout the home. One design element we're absolutely obsessed by is the curved wall and door leading to the primary bedroom suite. It might sound unconventional, but just wait until you see the final shot. The curved design maximizes spatial efficiency in the mudroom area and creates additional concealed storage in the primary space. We're incorporating wood tones alongside dark metals for a cohesive modern look. Currently, we're in the process of designing a built-in section for the living space to unify the entire area and create a custom feel tailored to our clients' preferences.
New Build in emigration CANYON
Our clients' dream home in Emigration Canyon is nearly finished, and we've cherished every moment of this project—from the initial lot visit to the installation of the windows to seeing the completion breathtaking entry staircase. Designing this home has been a unique experience, incorporating walnut cabinetry throughout to complement Utah's natural landscape, beautifully accentuated by stone elements to achieve a balanced aesthetic. We absolutely love how the couple has infused personal touches into their home, such as a charming purple laundry room and a custom-built reading nook for cozy evenings. Throughout our work on this project, we've witnessed the clients' excitement grow as they envision spending a lifetime in their dream home. Now, we eagerly await the next phase: selecting the furniture!
PARK CITY FIRST FLOOR OVERHAUL
We're collaborating with a family in Park City who aimed to modernize and enhance the functionality of their first floor. Our initial focus was on redesigning the kitchen layout, as the existing one no longer met their needs nor did the look. The previous laundry area was too small and impractical. Their goal was to establish a first floor layout that would be comfortable for the couple yet adaptable for their frequent visiting family members. Our task was to create a spacious walk-in laundry room and pantry area to fulfill their wishese successfully achieved all of this and more by converting a TV den into the new pantry and laundry space. This transformation allowed the old laundry room to be repurposed into a powder room. The new powder room is going to be a real gem—it's getting wallpaper that's going to make it feel like a truly special space. We're eagerly anticipating the completion of this home and look forward to sharing the before-and-after transformations
SNOWBASIN CASAS
WE JUST FINISHED THREE NEW CONSTRUCTION HOMES IN SNOWBASIN! You might wonder why we're shouting? Because we're absolutely thrilled to reveal the finished spaces. (we are working on photography) Despite having identical layouts, we relished the challenge of crafting distinct environments for each home. Our goal was to ensure that when the clients visit each other's homes, they experience unique and personalized spaces, avoiding any sense of cookie-cutter design.
NEW CANAAN NURSERY
Our client seems pleased with her nursery!
As interior designers, one of our absolute favorite spaces to design is nurseries. We're thrilled to embark on a new nursery design for a couple welcoming their second child in New Canaan, Connecticut. Our goal is to create a space that grows with the child yet maintains a charming baby-friendly atmosphere. We're envisioning fun fabric-patterned roman shades to anchor the room and serene painted wall colors to instill a sense of calm. A baby-friendly patterned chair paired with a cozy reading nook will complete the space. We can't wait for our newest clients to enjoy this special room!
MASSACHUSETTS BEACH HOUSE MAKE OVER
As Nicki Minaj once said, “Let's go to the beach-each to design a beautiful home" — well, maybe not exactly what she meant but close enough! We're excited to begin with a blank canvas featuring stunning architectural bones. Our approach will involve selecting anchor pieces and building each room from there, whether it's textured wallpaper, cozy rugs, or a show-stopping furniture pieces. Rest assured, you won't just see the finished pictures. Keep checking our socials to stay updated on everything about this project and future WMI projects!







